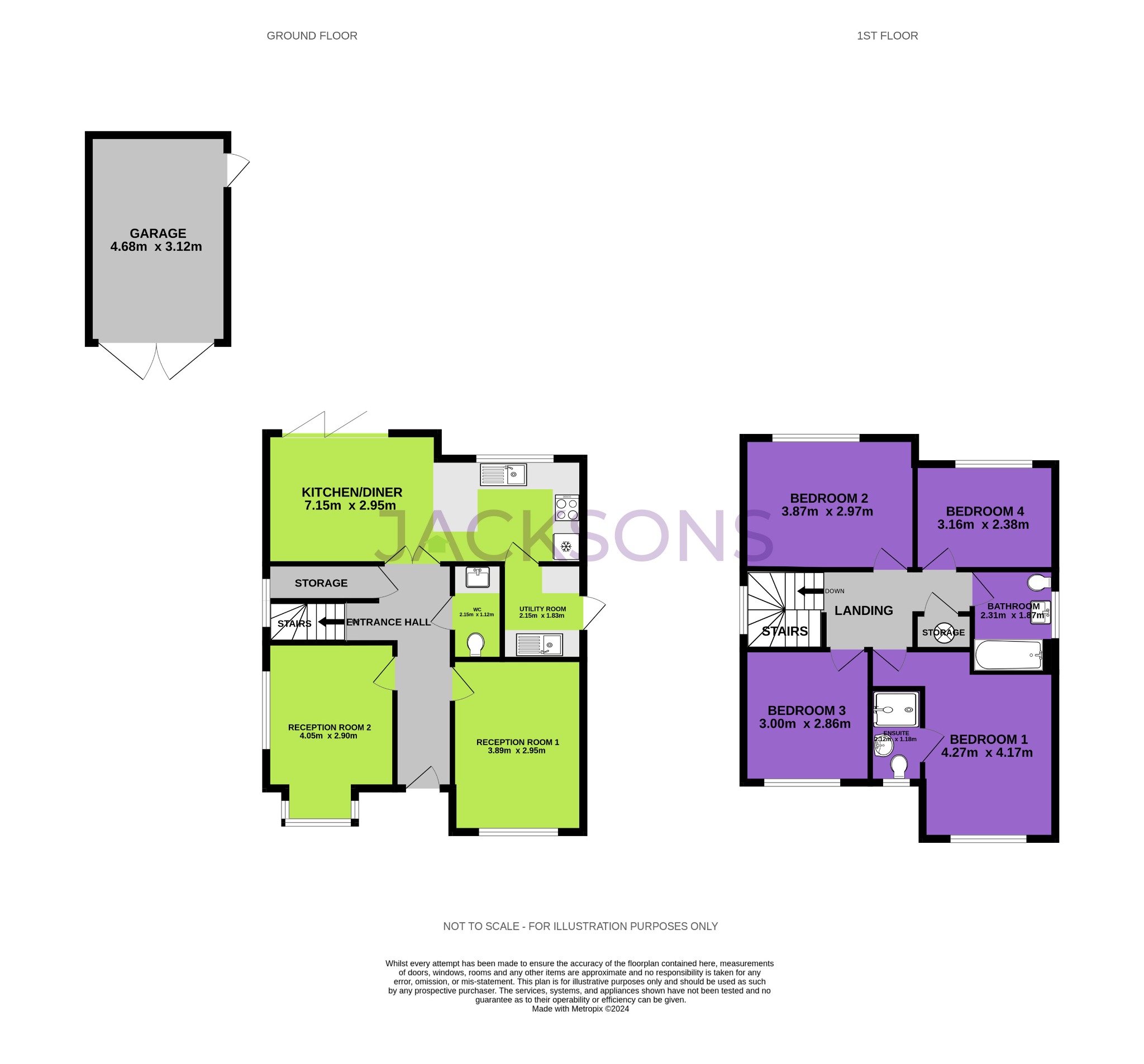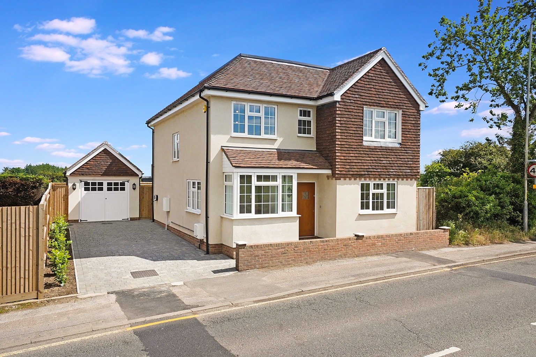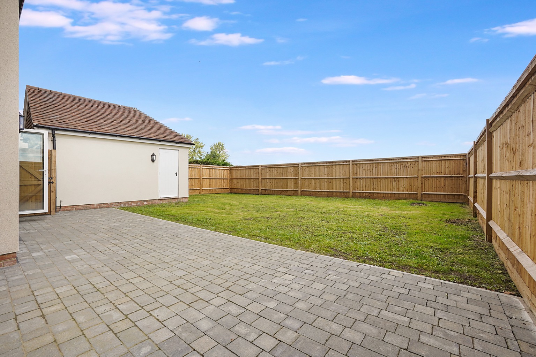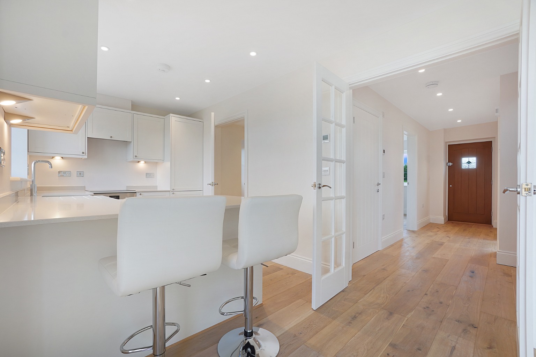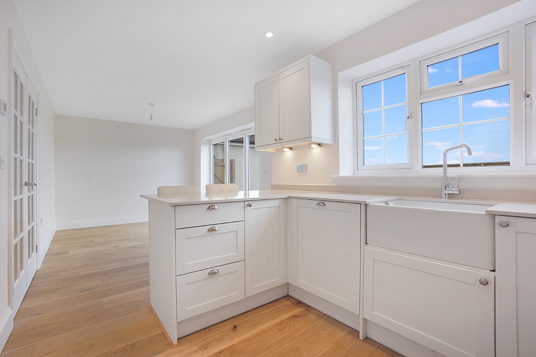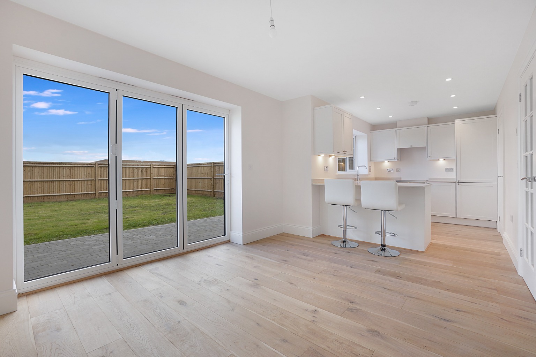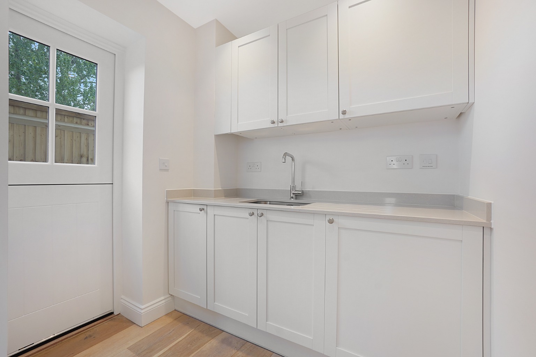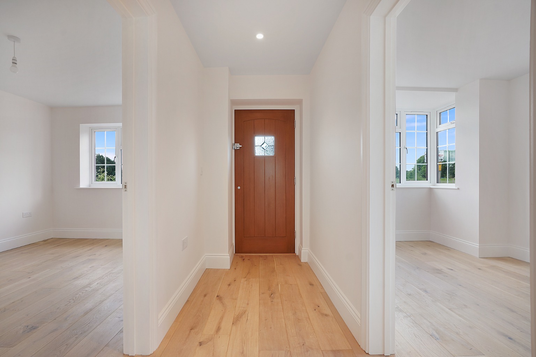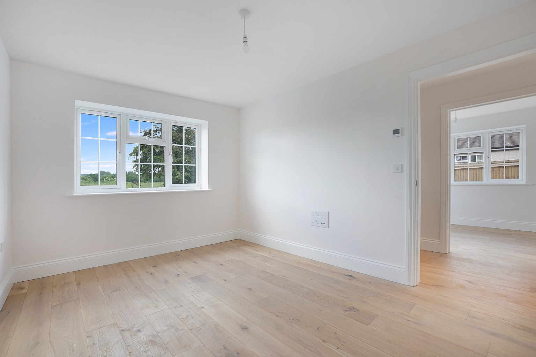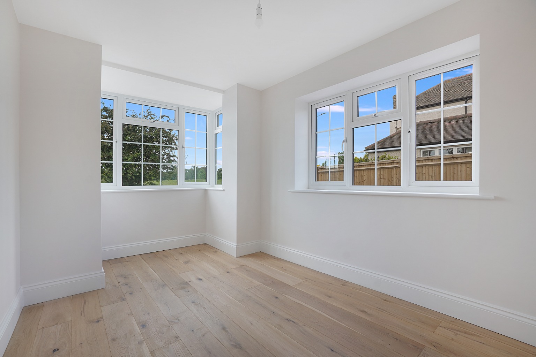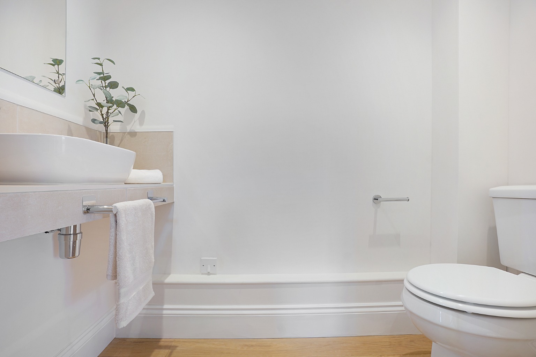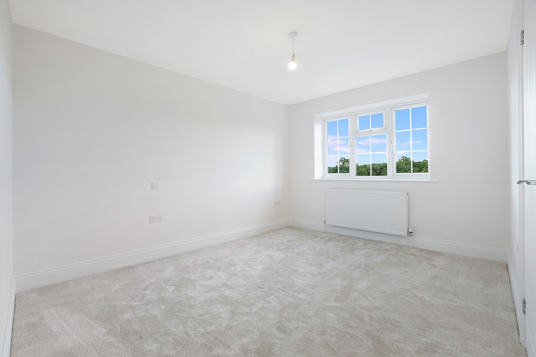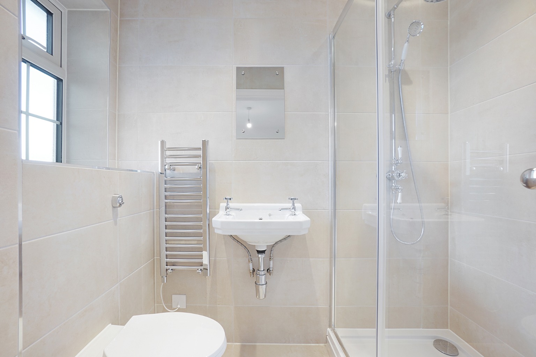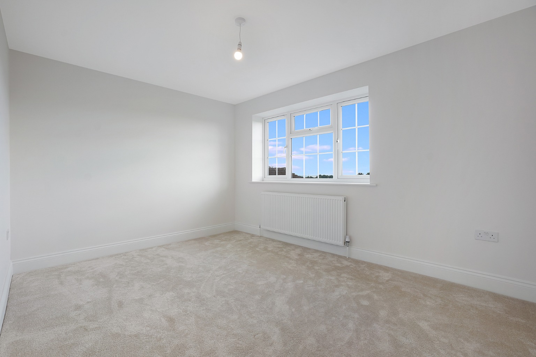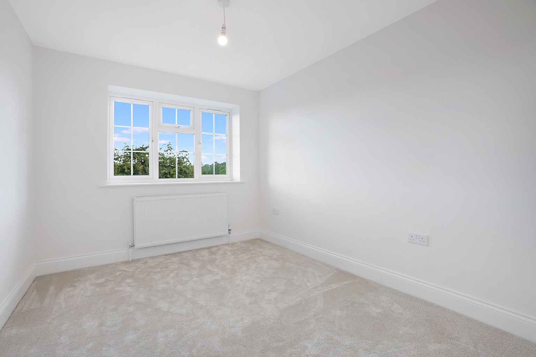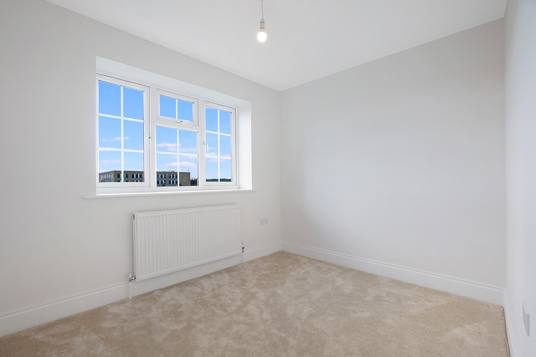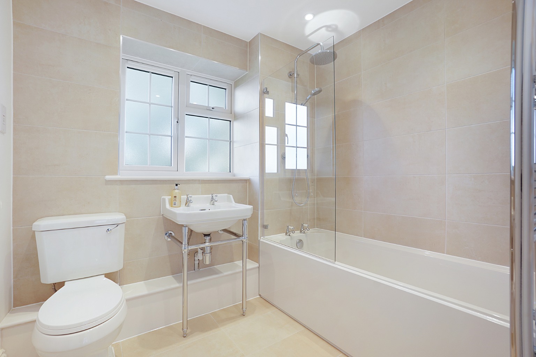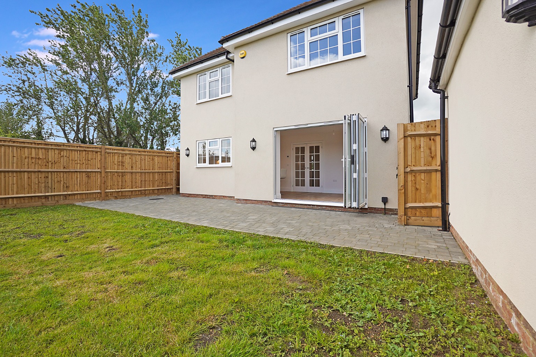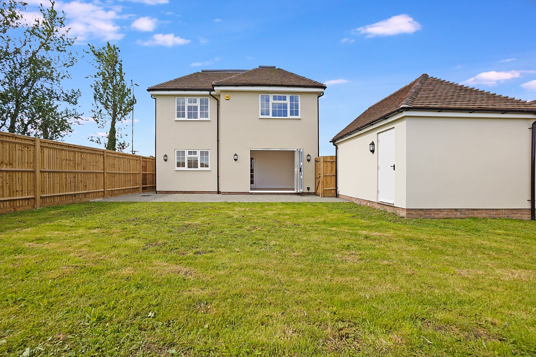This Detached Family Home Boasts A Host Of Sustainable Upgrades Wrapped Up In A Stylish Finish. The Sellers Have Taken Into Consideration Many Features Which Are Not To Be Found In Every New Home, Including Solar Panels, Electric Vehicle Charging Point On The Drive. It Also Offers A Stylish Finish Throughout, Boasting A Plethora Of Desirable Features That Will Undoubtedly Leave You Awestruck.
On Entering You Are Greeted By A Spacious Hallway That Leads You To The Various Living Areas. The Ground Floor Benefits From Underfloor Heating, Ensuring An Even Distribution Of Heat As Well As A More Pleasing Aesthetic With The Absence Of Radiators. There Are Two Reception Rooms Overlooking The Front, Provide Ample Space For Relaxing, Entertaining. The Dining Space At The Back To The Rear Means That One Of These Rooms Could Be Utilised As A Great Work/Home Space If Required.
The Heart Of Any Home Is Often Found In The Kitchen, And This House Undeniably Lives Up To That Notion. The Stunning Open-Plan Kitchen And Dining Area Offer A Fantastic Space To Cook And Entertain. The Sleek And Stylish Design, Combined With High-Quality Fixtures And Fittings, Makes This An Exceptional Place To Gather With Loved Ones. The Stylish Breakfast Bar Adds An Extra Touch Of Elegance And Practicality To The Space. You'll Find Ample Storage For All Your Culinary Needs, Ensuring A Clutter-Free Environment. There Is Also The Addition Of A Utility Room Which Is A Perfect Laundry Space Or Boot Room.
The First Floor Boasts Four Bedrooms, Providing The Perfect Sanctuary For Every Member Of The Family. The Master Bedroom Features An En-Suite Shower Room, Allowing For Privacy And Convenience. The Bathroom, En Suite & W.C. Have Been Meticulously Designed With And Exude A Sense Of Luxury. The Underfloor Heating Continues In The En Suite & Bathroom, Creating A Cosy And Comfortable Atmosphere Throughout.
This Exceptional Property Not Only Offers Beauty And Comfort On The Inside But Also Benefits From A Thoughtfully Designed Exterior. The Inclusion Of Solar Panels Allows For Reduced Energy Costs While Promoting Sustainable Living. Additionally, The Electric Car Charging Point On The Driveway Provides Convenience For Electric Vehicle Owners.
This Property Finds Itself In A Popular Location. The Area Offers Excellent Schools, Including Rainham Mark Grammar School, As Well As A Range Of Amenities To Cater To Your Everyday Needs. With Easy Access To Major Road Networks, Such As The A2 And M2, And Being Just A Short Distance From Rainham Train Station, Commuting To London Or Surrounding Areas Is A Breeze. Upchurch Golf Course Is Also Close By.
In Conclusion, This Exceptional Detached Family Home Presents The Ideal Opportunity For Those Seeking Luxury, Practicality, And A Stylish Finish. With Its Underfloor Heating, Solar Panels, And Electric Car Charging Point, This Property Offers Modern Living Combined With Sustainable Solutions. Don't Miss The Chance To Make This Spectacular House Your Forever Home. Arrange A Viewing Today And Seize The Opportunity To Embark On A New Chapter Of Your Life.
Agents Note The Council Tax Band Is Yet To Be Awarded & The EPC is Currently In Hand & We Await The Registration.
Rainham Is A Popular Area And Boasts A Wealth Of Schools For All Age Groups, A Mainline Railway Station & Shopping Precinct With A Range Of Shops & Eateries. A Short Drive Will Take You To Hempstead Valley Shopping Centre Or The M2 Motorway Link. The Riverside Country Park Is A Popular Area For Families To Enjoy With Walks, Play Area & Nature Reserve.
MEASUREMENTS All Measurements Are Approximate. These sales particulars have been prepared by Jacksons Estate Agents upon the instructions of the vendor(s). Services, fittings, and equipment referred to within the sales particulars have not been tested and no warranties can be given. Accordingly, the prospective buyer(s) must make their own enquiries regarding such matters. The measurements for the floor space have been taken from the information on the EPC.
ADDITIONAL SERVICES To enable you to budget for your move, we can provide you with a complete breakdown of all expenses associated with moving, including legal fees, survey fees, early repayment charges, removal fees and all aspects of mortgage charges.
