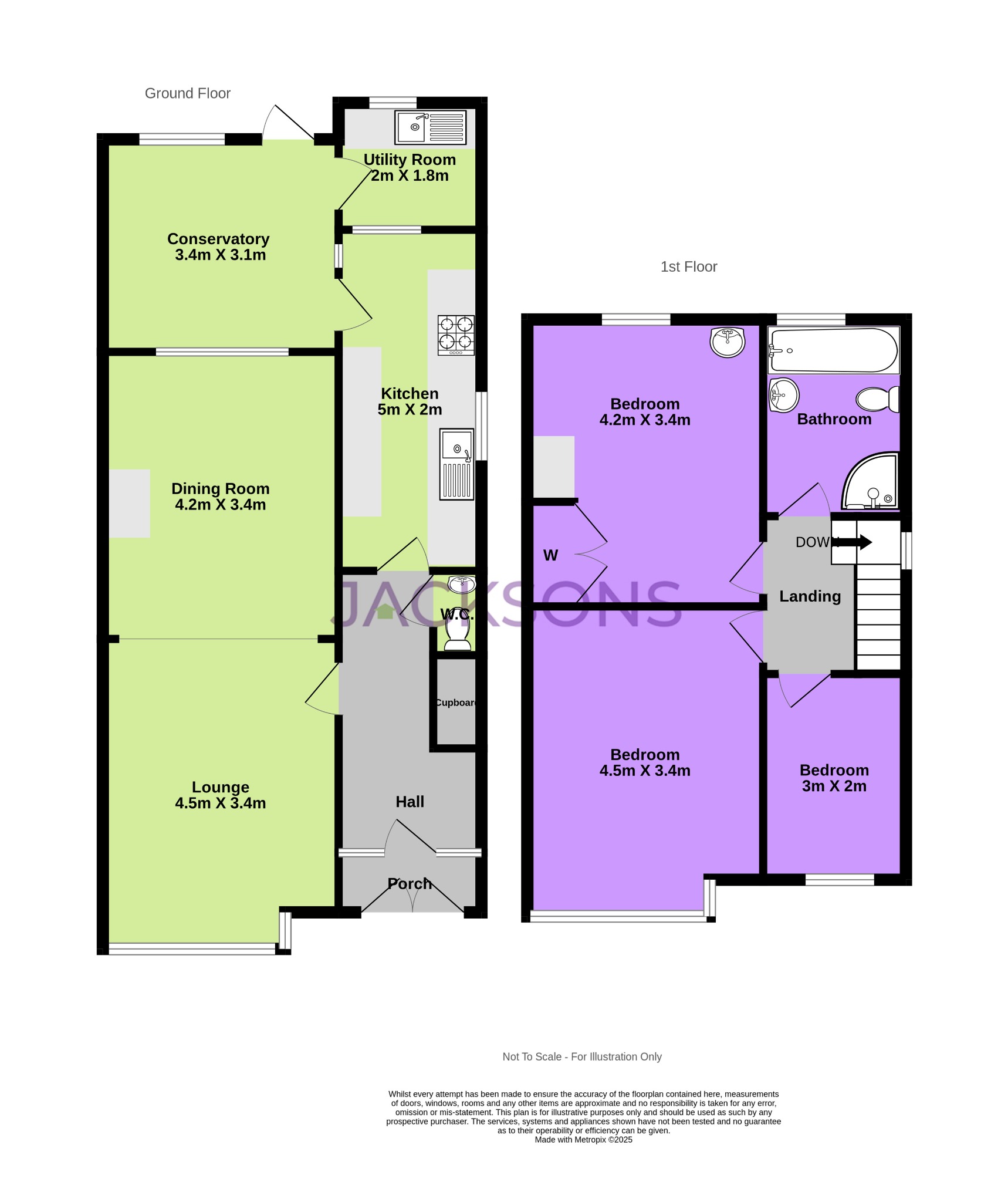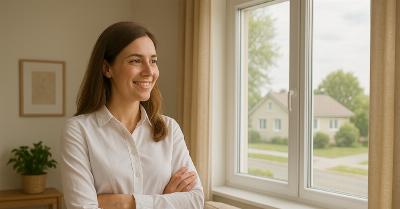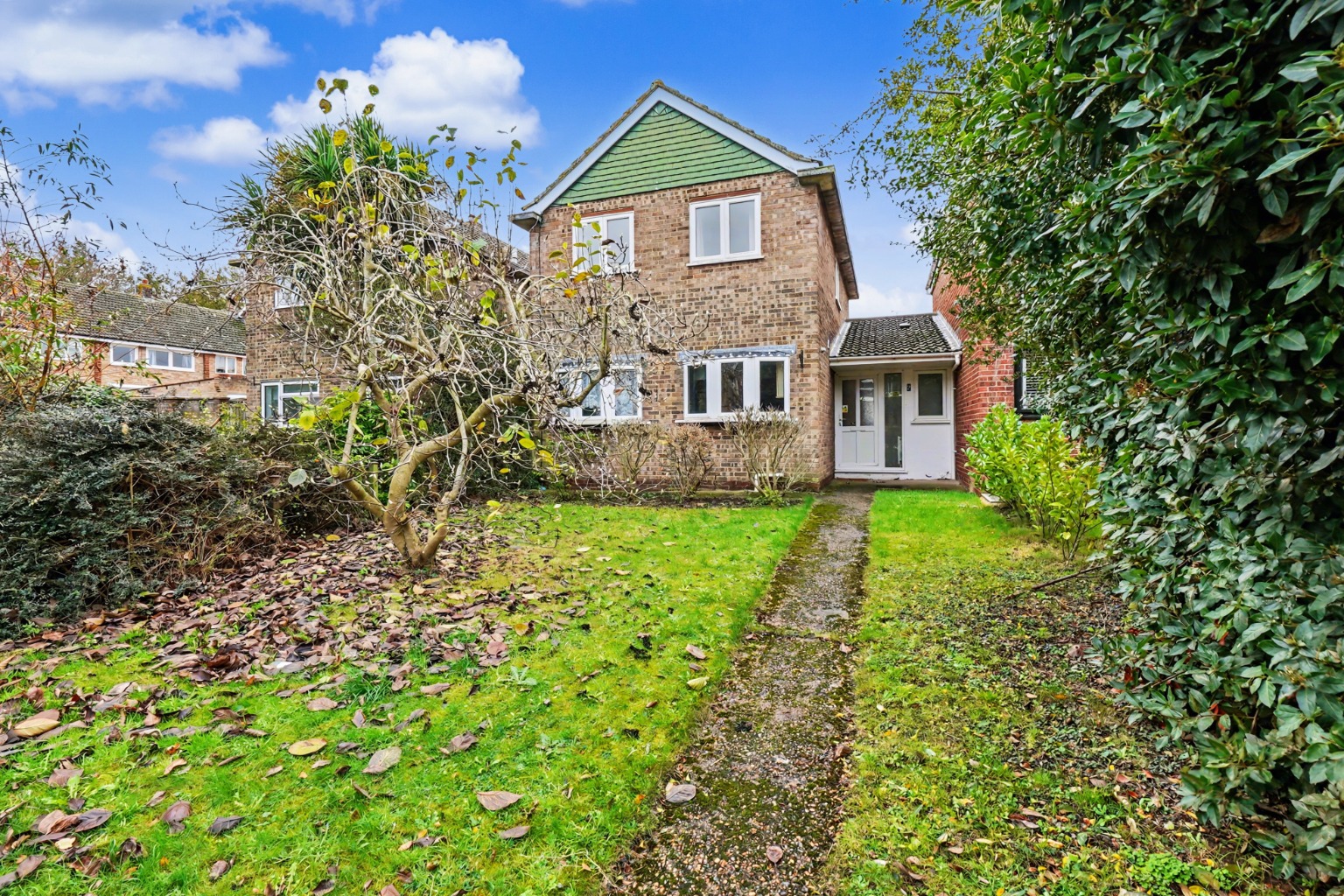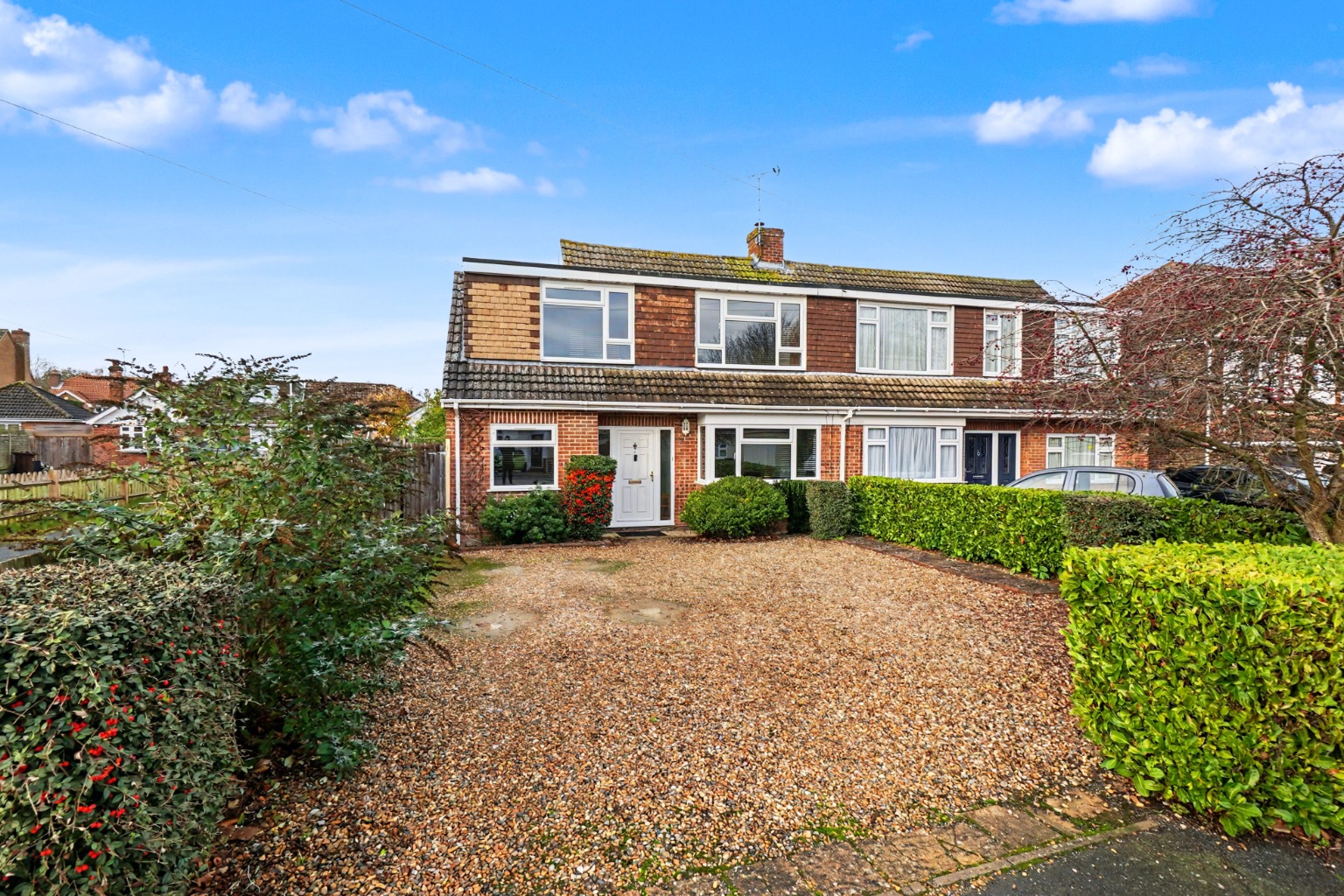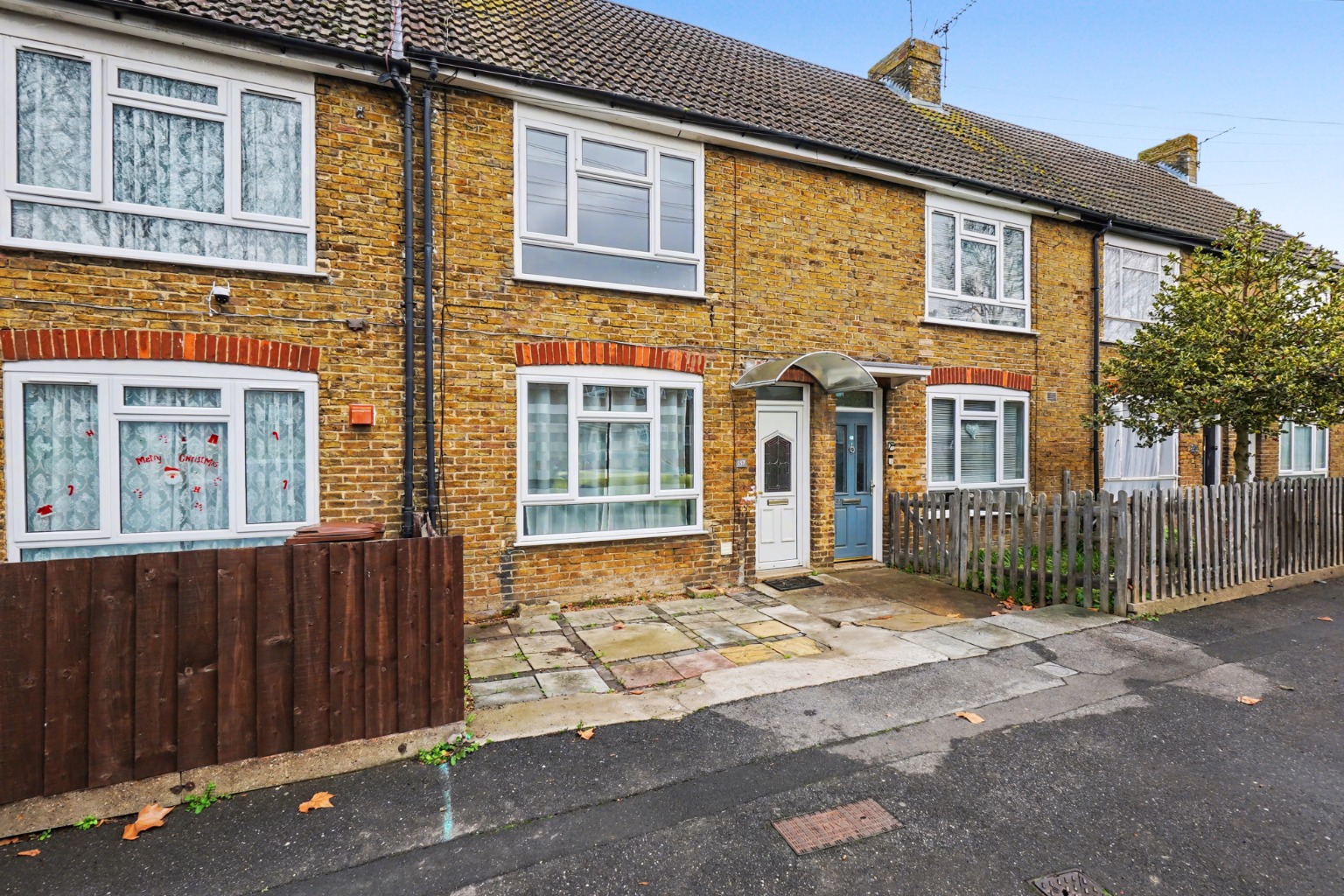Boasting High Ceilings, Large Windows, neutral Décor & a Pleasing Aspect, It’s a Perfect Family Home
Oxford Road, Upper Gillingham,
£400,000
3
2
2
SSTC
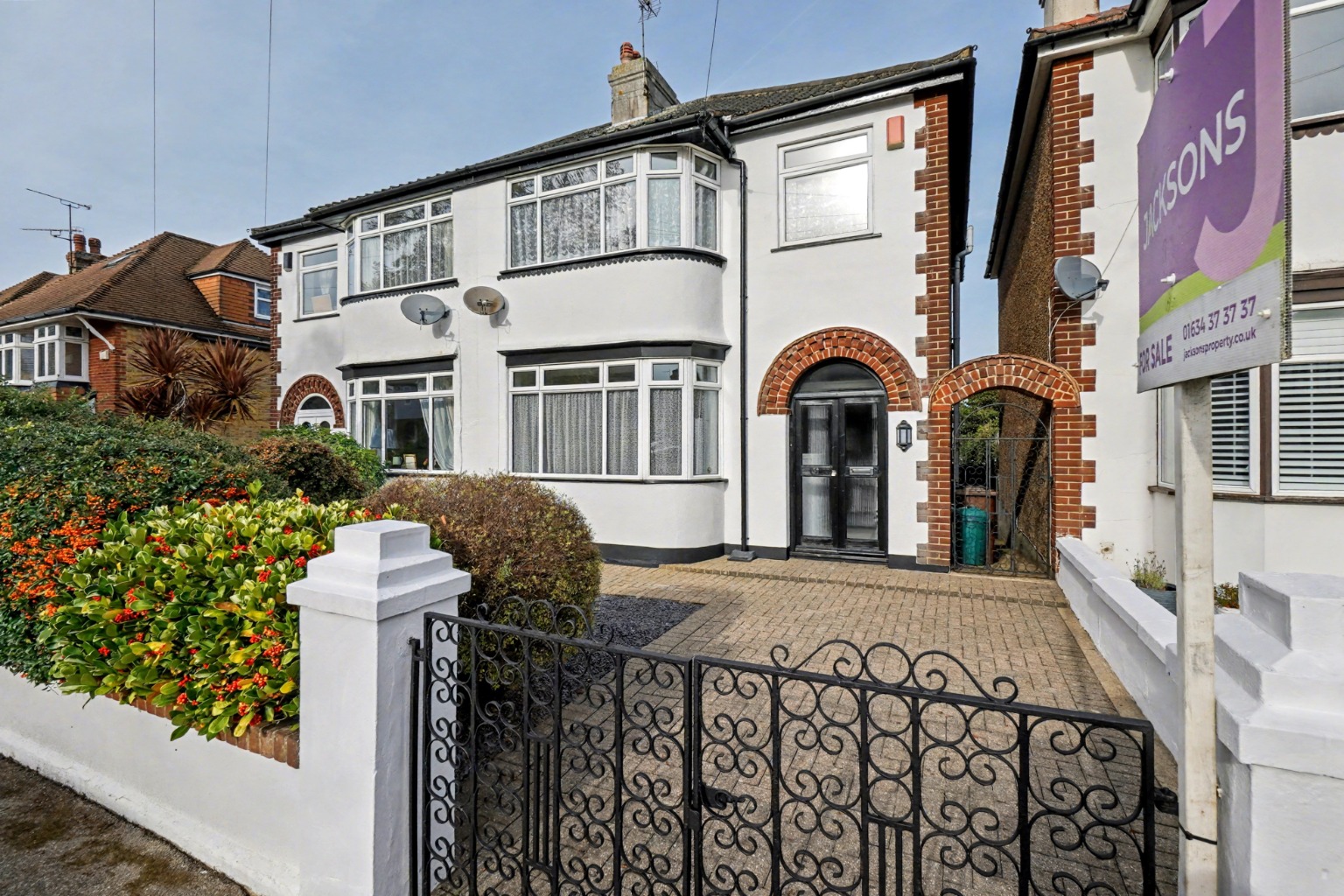
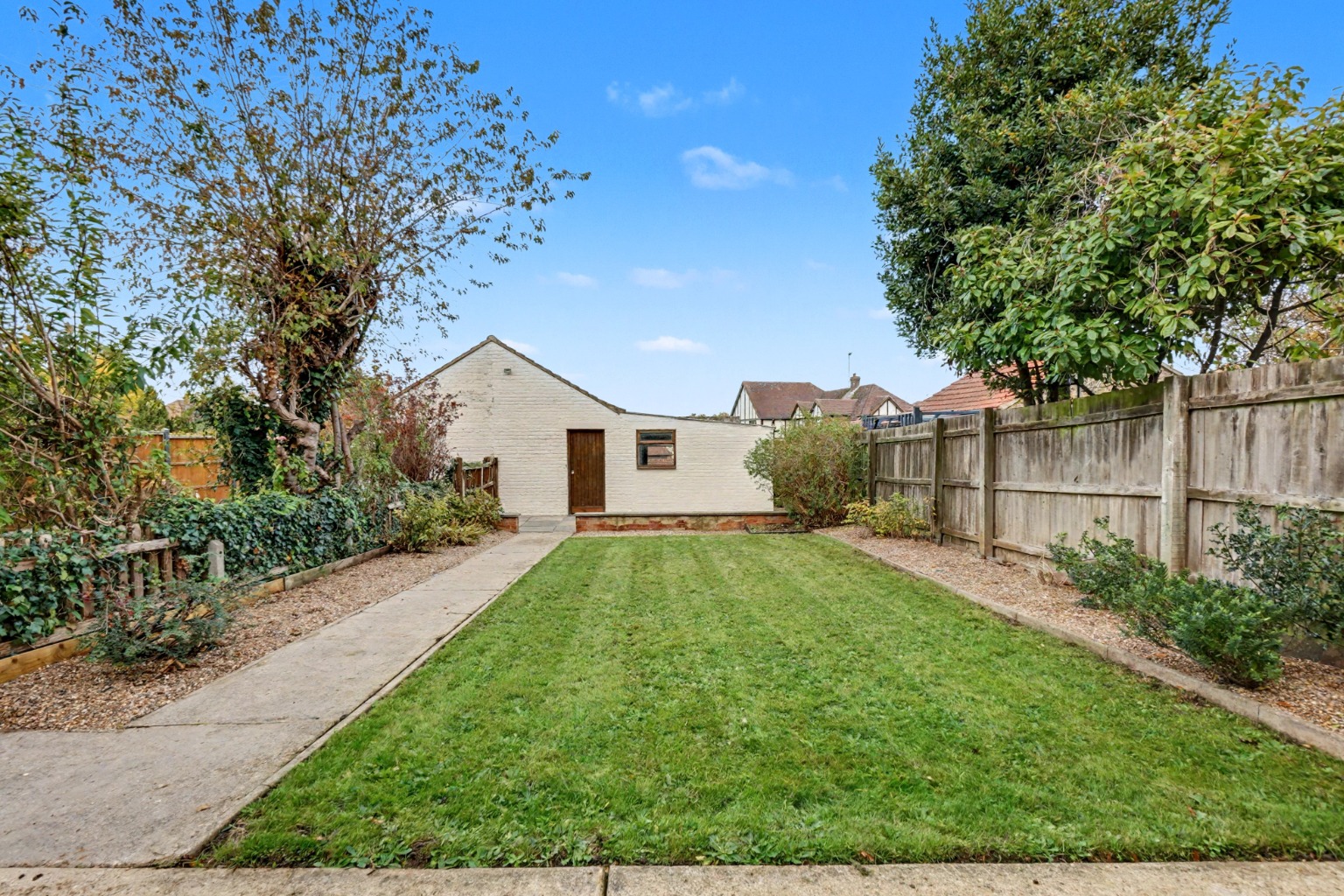
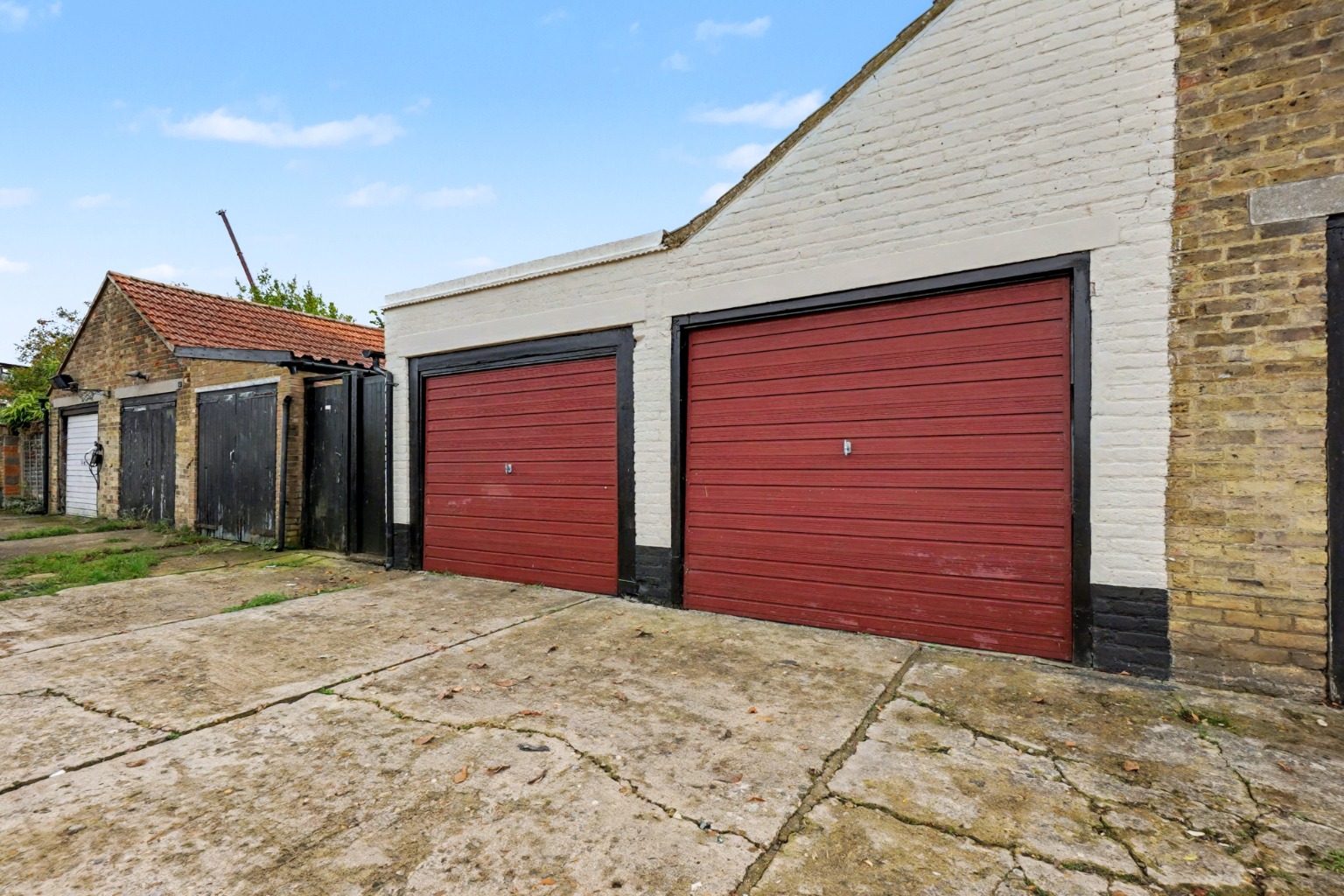
Property Video
My Property
WHAT’S MY HOME WORTH?FEATURES
Semi Detached Family Home With No Onward Chain
3 Bedrooms & Conservatory for Living Accommodation
Freshly Decorated & Recarpeted Throughout
Double Garage To Rear & Courtyard Frontage
Popular 'Gillingham Park' Location
Floor Area 1,140 sq. f (106 sq. m)
EPC Rating D (63)
Medway Council Tax D
PROPERTY INFORMATION
Discover this beautifully refreshed family home in the ever-popular Upper Gillingham area, offering additional living space, a double garage, and no onward chain.
Located close to the highly sought-after 'Gillingham Park' area of Upper Gillingham, this delightful three-bedroom semi-detached family home presents an exceptional opportunity for prospective buyers seeking a property ready for immediate occupation yet leaves enough scope for individualisation. Offered to the market with the significant advantage of no onward chain, this residence ensures a smooth and swift transaction process, allowing you to settle into your new abode without delay.
Boasting generous living accommodation, this property provides ample space for modern family life. The ground floor thoughtfully comprises a lounge & dining room which open directly on to each other. These spaces flow seamlessly to a galley kitchen which boasts newly fitted appliances, a useful utility room & a conservatory, creating an inviting atmosphere perfect for both everyday living and entertaining guests. There is also a ground floor W.C. The conservatory & utility room have been cleverly integrated, enhancing the overall footprint and functionality of the home, providing approximately 1,140 sq. ft (106 sq. m) of well-proportioned accommodation.
The entire property has been freshly decorated and recarpeted throughout. This comprehensive refresh ensures a pristine and welcoming environment, allowing new owners to simply unpack and enjoy. The neutral palette provides a blank canvas, ready for personal touches and furnishings to transform it into your ideal home. The neutral décor combined with the large windows and high ceilings make for generous spaces with plenty of light.
The property features three comfortable bedrooms, providing ample private space for all family members. The layout is practical and well-designed, catering to the needs of a growing family or those requiring guest accommodation. Complementing the bedrooms is a well-appointed bathroom, a valuable asset that coupled with a ground floor W.C. enhances convenience and reduces morning rush-hour queues, a true luxury in a family home.
Externally, this property offers practical and desirable features. To the front, a charming courtyard frontage provides an attractive approach to the home, offering a pleasant space for potted plants. A significant benefit is the double garage located to the rear of the property. This substantial garage offers secure parking for two vehicles or provides excellent storage solutions, a workshop area, or even potential for conversion (subject to necessary planning permissions). Access to the garage is located to the side of number 29, and serves only a handful of properties.
Situated in the popular 'Gillingham Park' location, residents benefit from a well-regarded neighbourhood known for its community feel and convenient access to local amenities. The area offers a range of schooling options, from primary to secondary, making it an ideal choice for families. Local shops, parks, and recreational facilities are all within easy reach, ensuring a comfortable and convenient lifestyle. Excellent transport links, including Gillingham train station, provide direct services to London, making it an attractive option for commuters. Major road networks are also easily accessible, connecting you to wider Kent and beyond.
This semi-detached house, with its generous living space, fresh interior, and desirable location, represents an outstanding opportunity to acquire a family home in a prestigious location. Set amongst properties of a similar ilk, the aspect and neighbourhood add to the appeal. We highly recommend an early viewing to fully appreciate the quality and potential this superb property has to offer.
MEASUREMENTS All Measurements Are Approximate. These sales particulars have been prepared by Jacksons Estate Agents upon the instructions of the vendor(s). Services, fittings, and equipment referred to within the sales particulars have not been tested and no warranties can be given. Accordingly, the prospective buyer(s) must make their own enquiries regarding such matters. The measurements for the floor space have been taken from the information on the EPC.
ADDITIONAL SERVICES To enable you to budget for your move, we can provide you with a complete breakdown of all expenses associated with moving, including legal fees, survey fees, early repayment charges, removal fees and all aspects of mortgage charges.
Property Type
House
Property Style
Semi-detached
Parking
Double Garage
Floor Area
1,140 Sq. F (106 Sq. M)
Tenure Type
Freehold
Council Tax Band
D
Stamp Duty Calculator
I am...
Property Price
£Mortgage Calculator
Property Price
£Deposit
£10%
Lenders may expect more than a 10% deposit
Annual Interest
Repayment Period (Years)
Monthly repayments: £2,322
Need more info? See ourMortgage guides and calculators.

