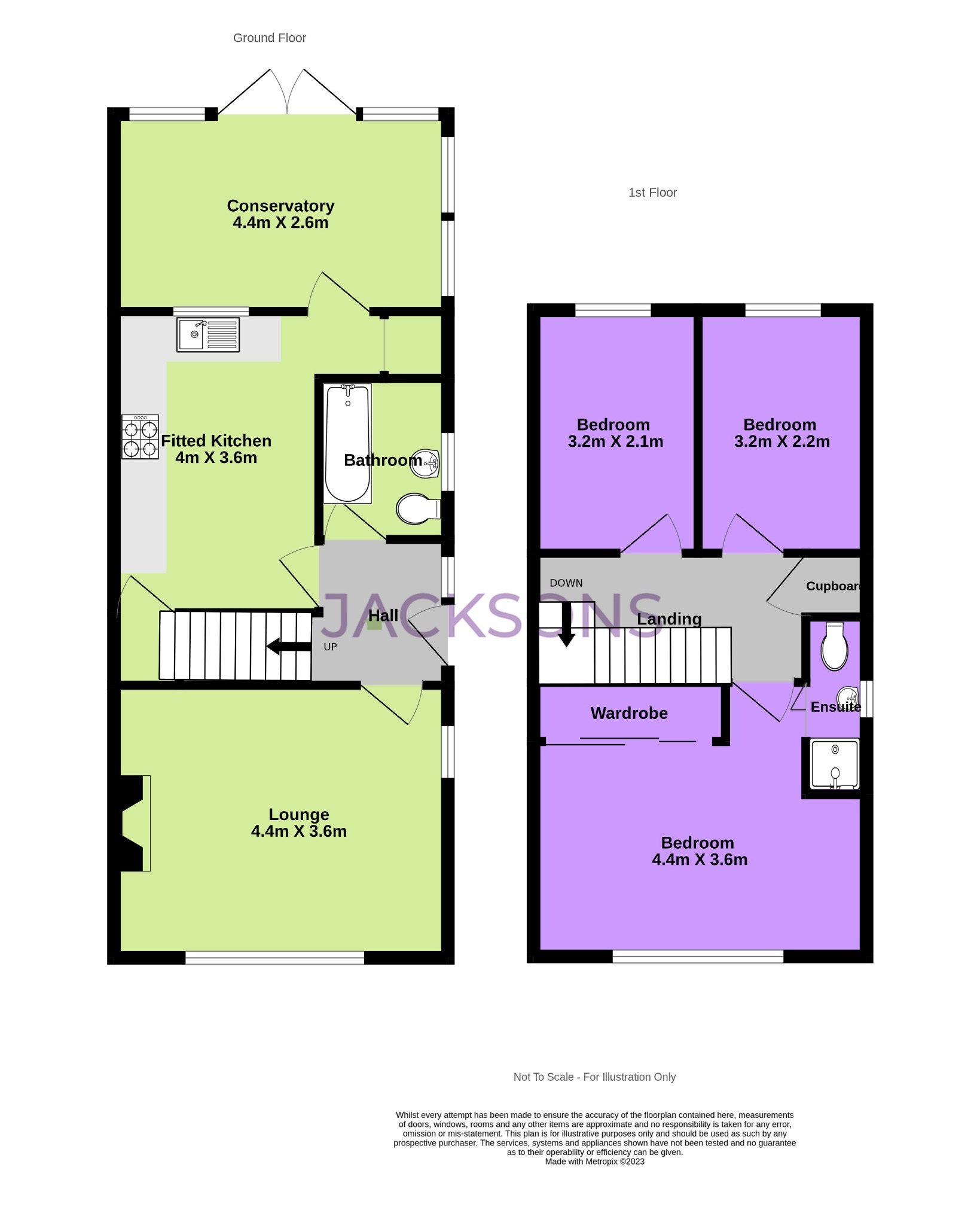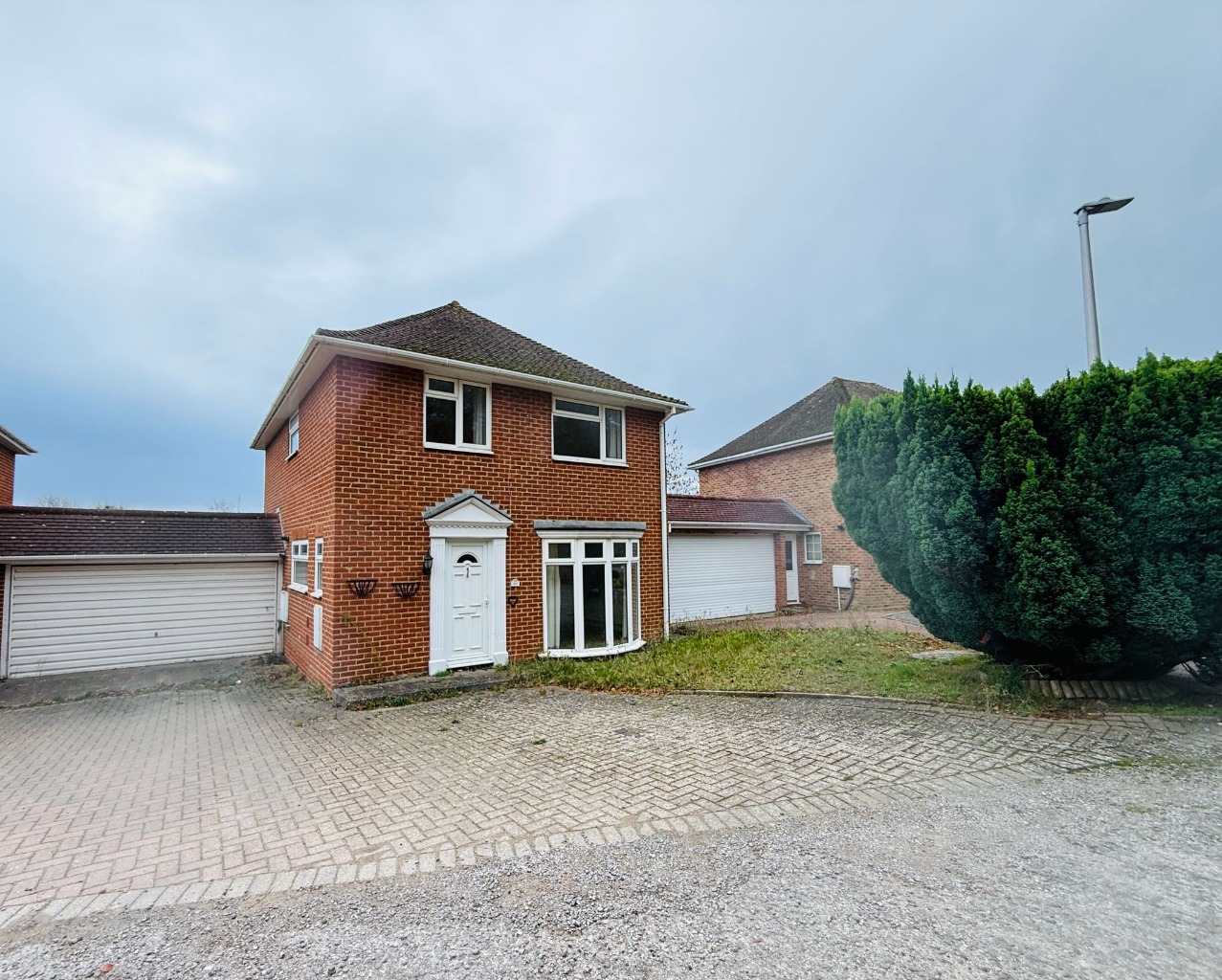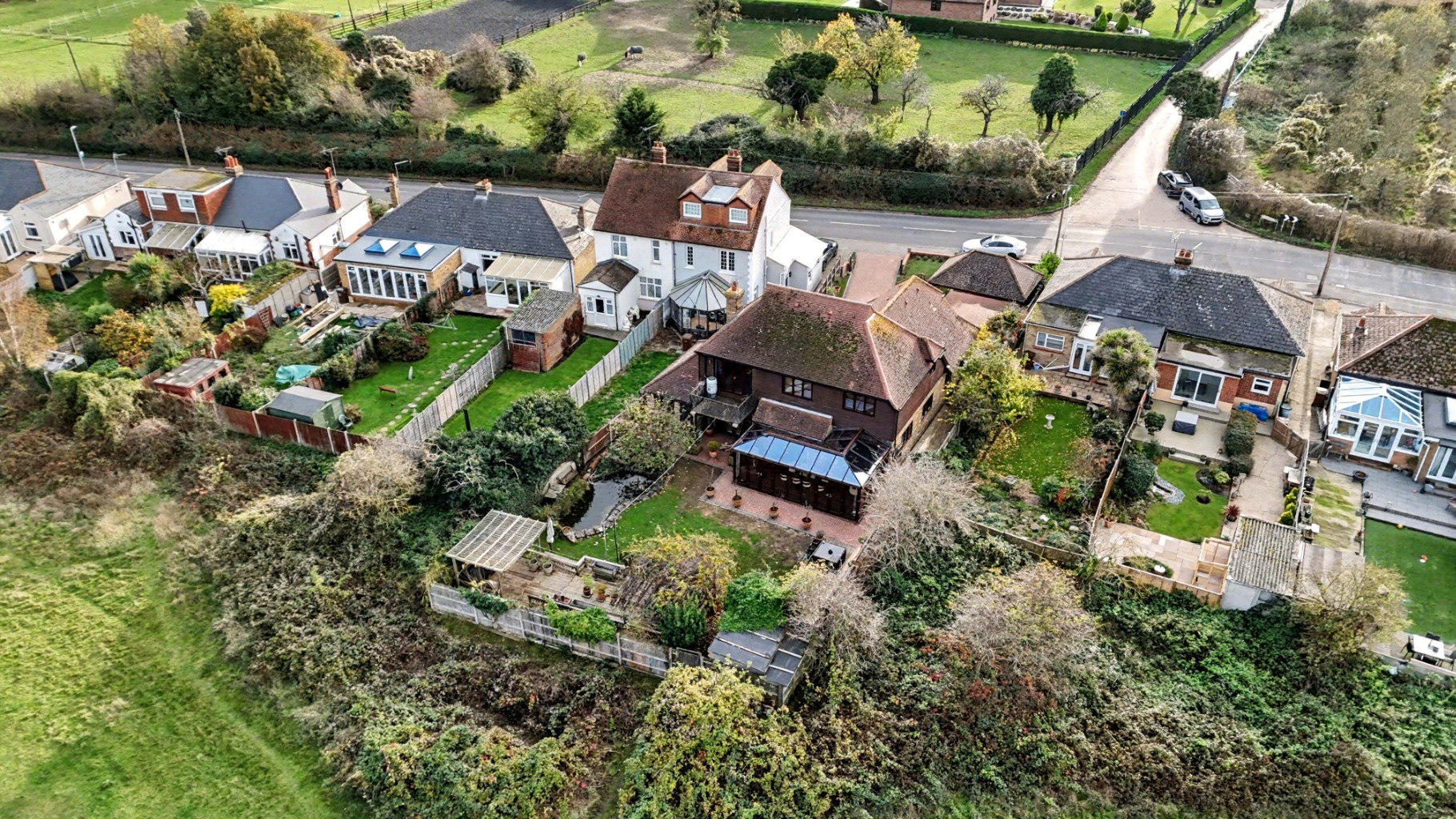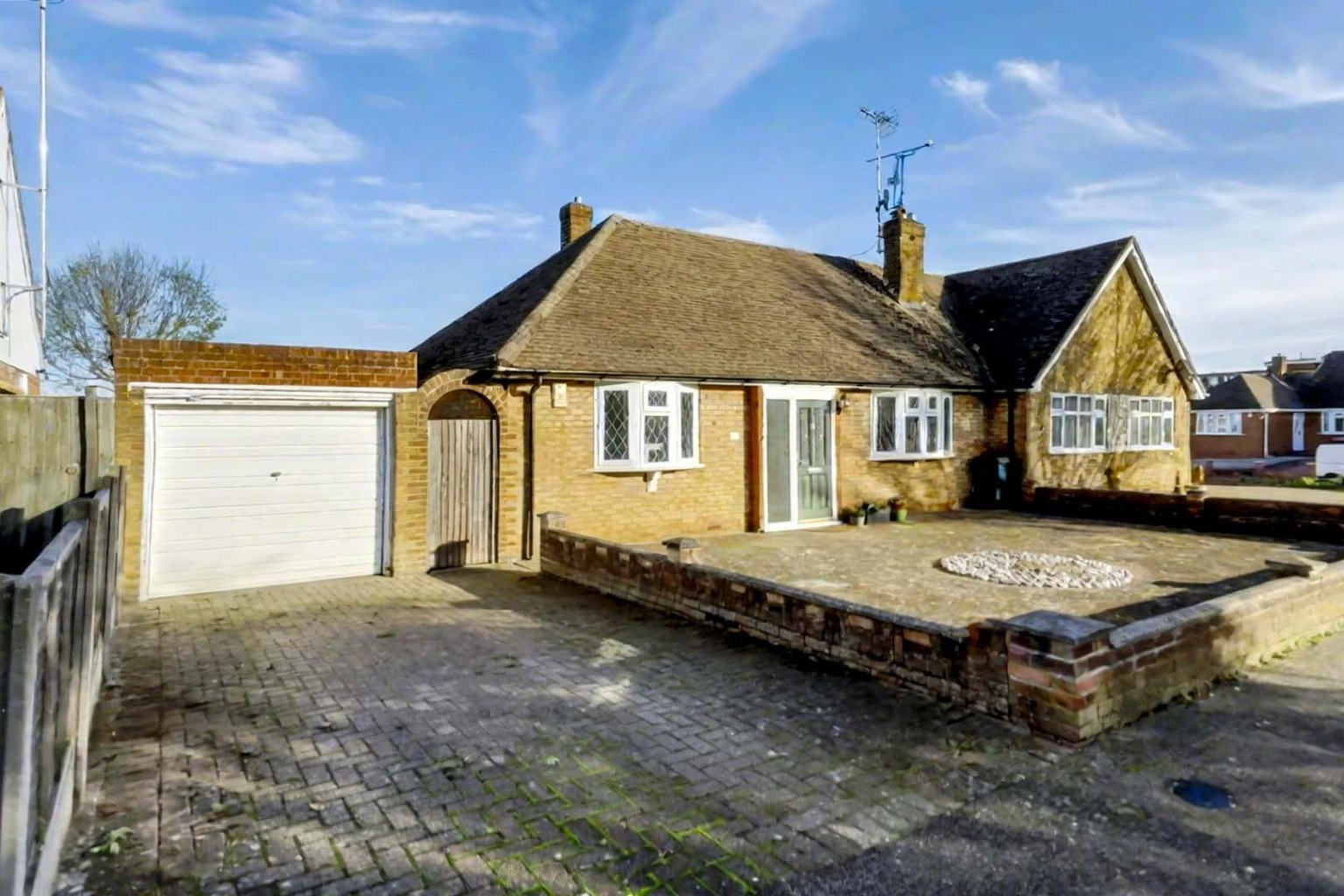An exceptional opportunity for families seeking a comfortable & well-connected home with no chain.
Lonsdale Drive, Rainham
Offers In Excess Of
£350,000
3
2
2
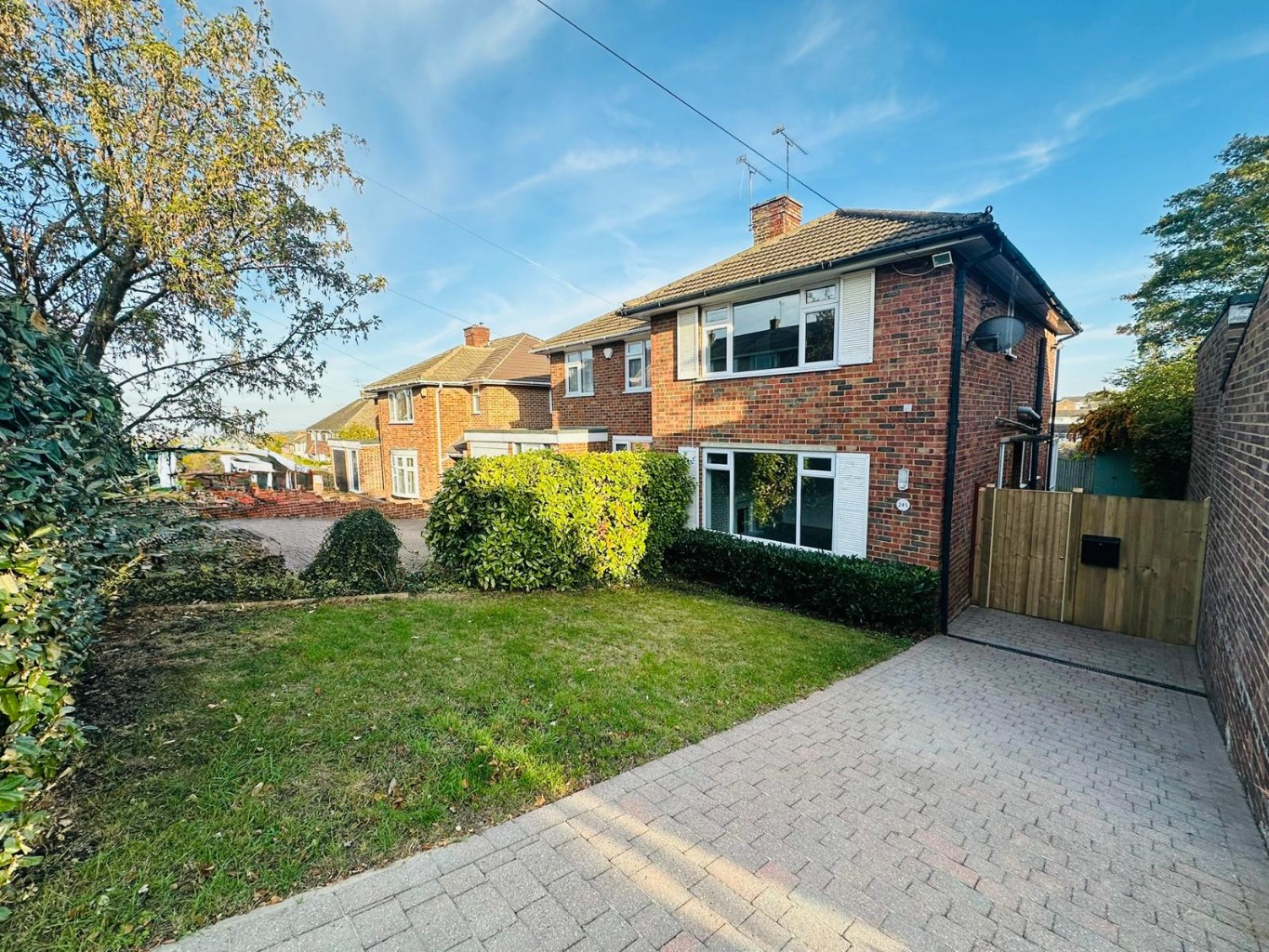
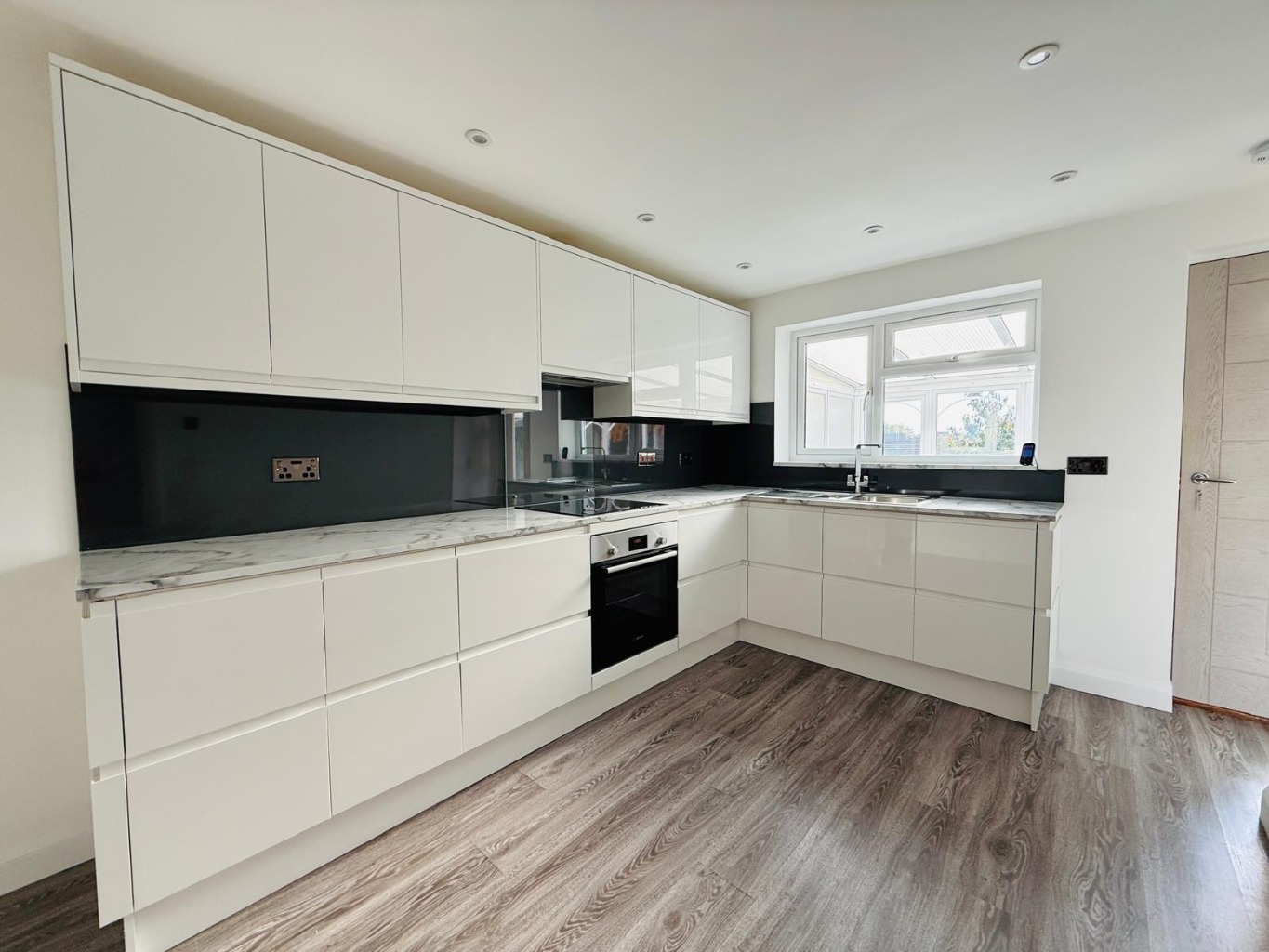
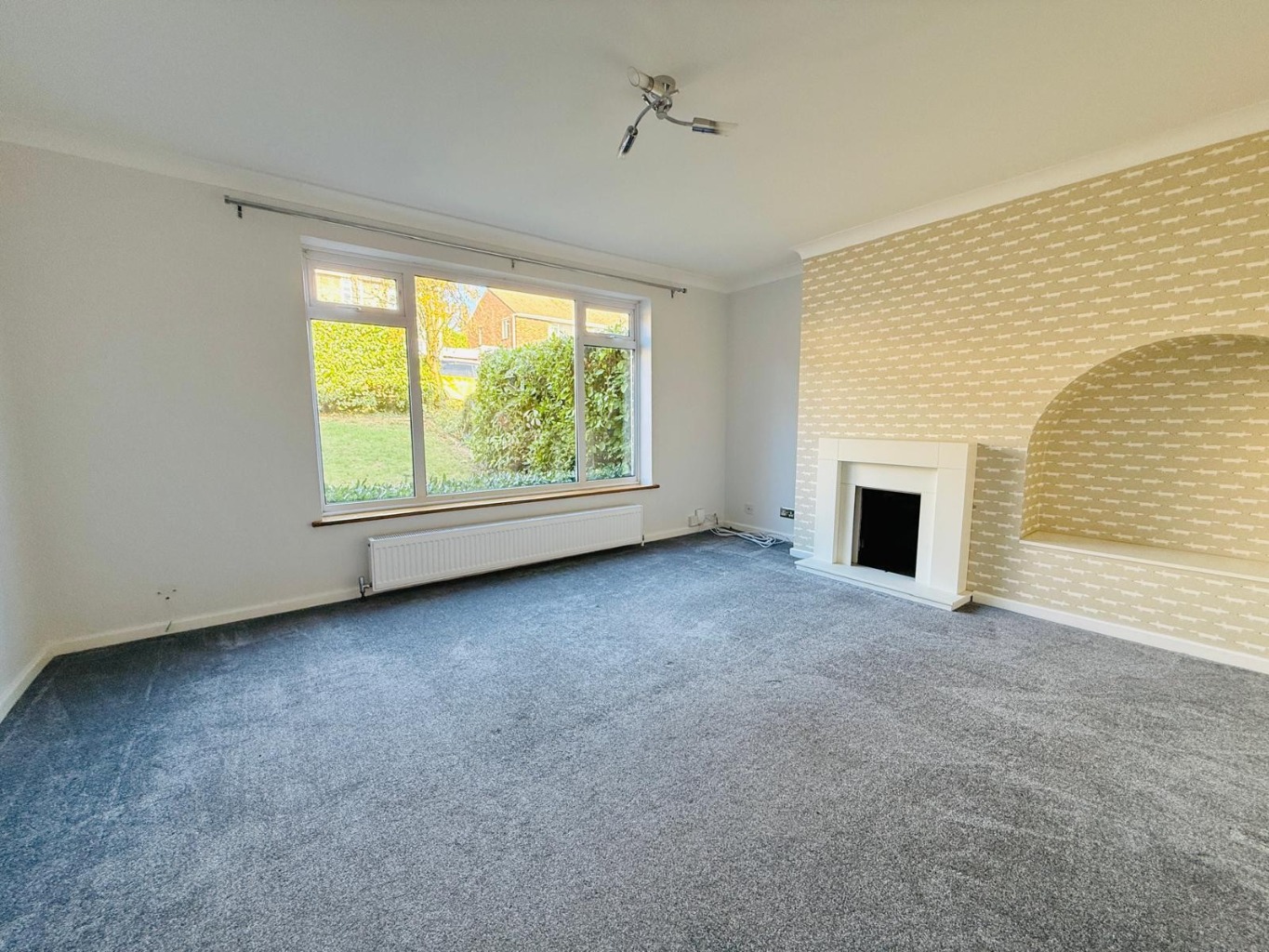
Property Video
My Property
WHAT’S MY HOME WORTH?FEATURES
Semi Detached Family Home
3 Bedrooms, Bathroom & En Suite Shower Room
No Onward Chain
Driveway & Garden
Popular & Conveneint Location
View By APPOINTMENT
EPC Rating D (61)
Medway Council Tax D
PROPERTY INFORMATION
Discover this delightful three-bedroom semi-detached family home in Rainham offering a bathrooms & en suite shower room, a driveway, garden, and no onward chain.
Nestled in a popular and conveniently located area of Rainham, this charming three-bedroom semi-detached house presents an exceptional opportunity for families seeking a comfortable and well-connected home. Offered to the market with the significant advantage of no onward chain, this property is poised for a smooth and swift transaction, allowing prospective buyers to settle in without delay.
Upon arrival, the property immediately impresses with its inviting kerb appeal and the practical benefit of a private driveway, providing essential off-road parking – a highly sought-after feature in today's market. The exterior hints at the warmth and comfort found within, making it an ideal setting for family life.
Step inside to discover a thoughtfully laid-out interior designed for modern living. The ground floor boasts two versatile reception rooms, offering ample space for both relaxation and entertaining. Whether you envision a cosy living room for quiet evenings and a conservatory which would make an ideal dining room for family meals, or perhaps a dedicated home office alongside a spacious lounge, these flexible areas cater to a variety of lifestyle needs. Natural light floods these spaces, creating an airy and welcoming atmosphere throughout.
The heart of any family home, the kitchen, is well-appointed and provides a functional space for culinary endeavours. While offering scope for personalisation, it currently serves as an efficient area for daily cooking and meal preparation. Adjacent to this, the layout flows seamlessly, enhancing the sense of space and connectivity within the home.
On the first floor, you will find three bedrooms, each offering a peaceful retreat. The master bedroom benefits from the added luxury of an en suite shower room, providing a private sanctuary for the homeowners. This valuable addition enhances convenience and privacy, a feature highly prized in family homes. A separate, well-maintained family bathroom on the ground floor serves the remaining bedrooms, ensuring ample facilities for all residents and guests. Both the main bathroom and the en suite are designed to cater to everyday needs, offering comfort and functionality.
Externally, the property continues to impress with a private garden, offering a wonderful outdoor space for recreation, gardening, or simply enjoying the fresh air. This secure and private area is perfect for children to play safely, for al fresco dining during warmer months, or for cultivating a personal green oasis. The combination of a driveway and garden ensures that both practical needs and leisure desires are met.
Situated in Rainham, residents benefit from excellent local amenities, including a range of shops, schools, and leisure facilities. The area is well-served by public transport links, with Gillingham train station providing direct services to London, making it an ideal location for commuters. Major road networks are also easily accessible, further enhancing connectivity to wider Kent and beyond. The convenience of this location truly underscores the appeal of this family home.
With its desirable features, popular location, and the significant advantage of no onward chain, this semi-detached house represents an outstanding opportunity for those looking to purchase a family home Early viewing is highly recommended to fully appreciate all that this property has to offer.
MEASUREMENTS All Measurements Are Approximate. These sales particulars have been prepared by Jacksons Estate Agents upon the instructions of the vendor(s). Services, fittings, and equipment referred to within the sales particulars have not been tested and no warranties can be given. Accordingly, the prospective buyer(s) must make their own enquiries regarding such matters. The measurements for the floor space have been taken from the information on the EPC.
ADDITIONAL SERVICES To enable you to budget for your move, we can provide you with a complete breakdown of all expenses associated with moving, including legal fees, survey fees, early repayment charges, removal fees and all aspects of mortgage charges.
Property Type
House
Property Style
Semi-detached
Parking
Drive
Floor Area
839 Sq. Ft. (78 Sq. M.)
Tenure Type
Freehold
Council Tax Band
D
Stamp Duty Calculator
I am...
Property Price
£Mortgage Calculator
Property Price
£Deposit
£10%
Lenders may expect more than a 10% deposit
Annual Interest
Repayment Period (Years)
Monthly repayments: £2,031
Need more info? See ourMortgage guides and calculators.

